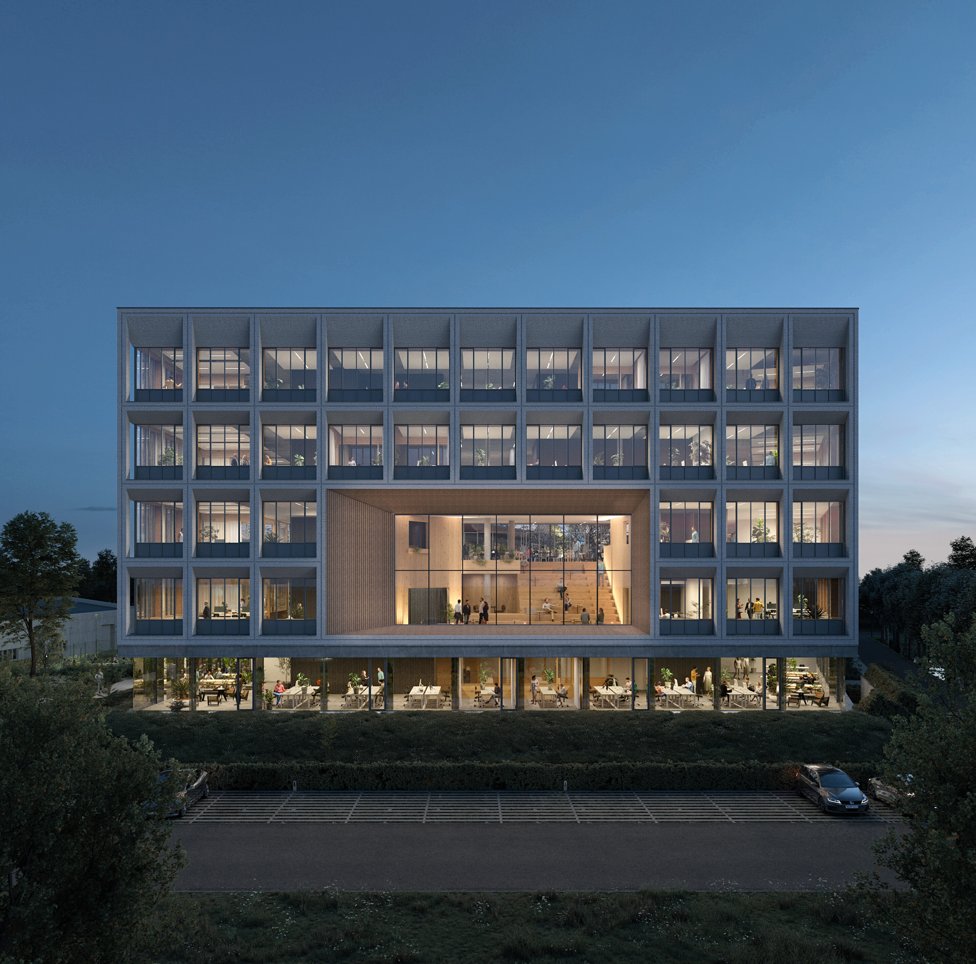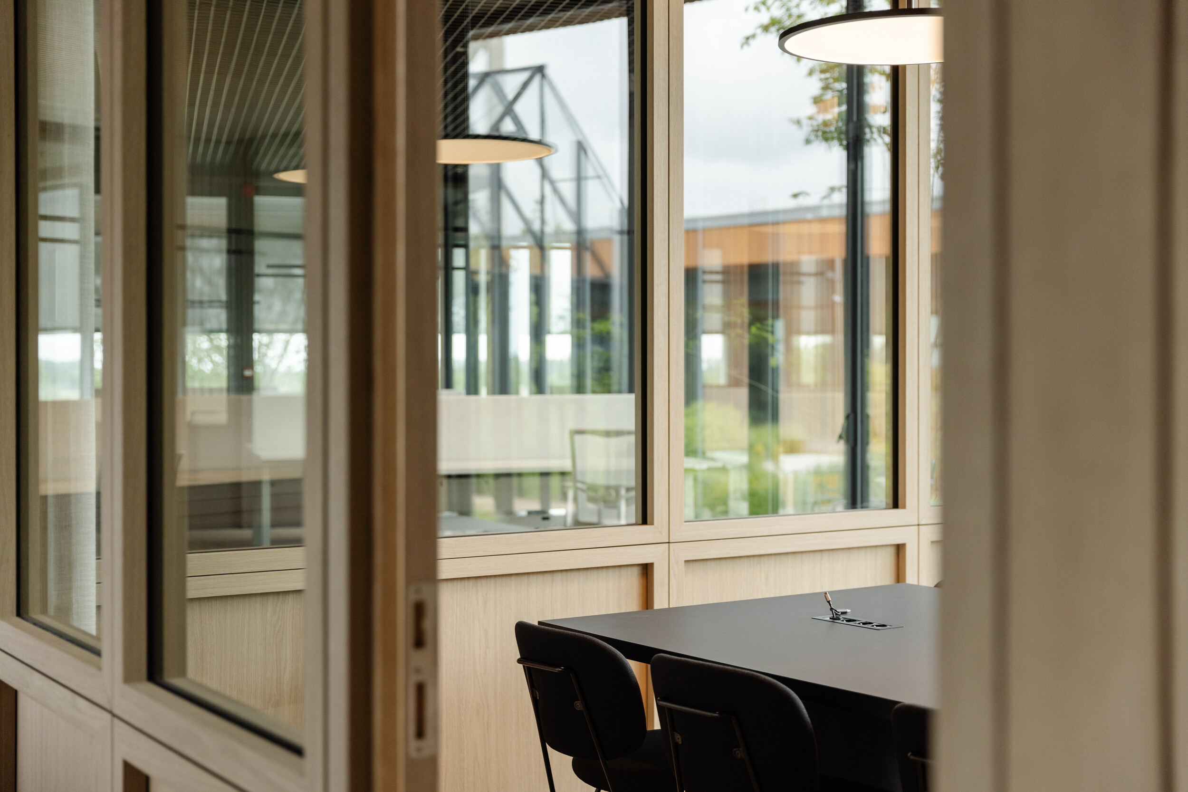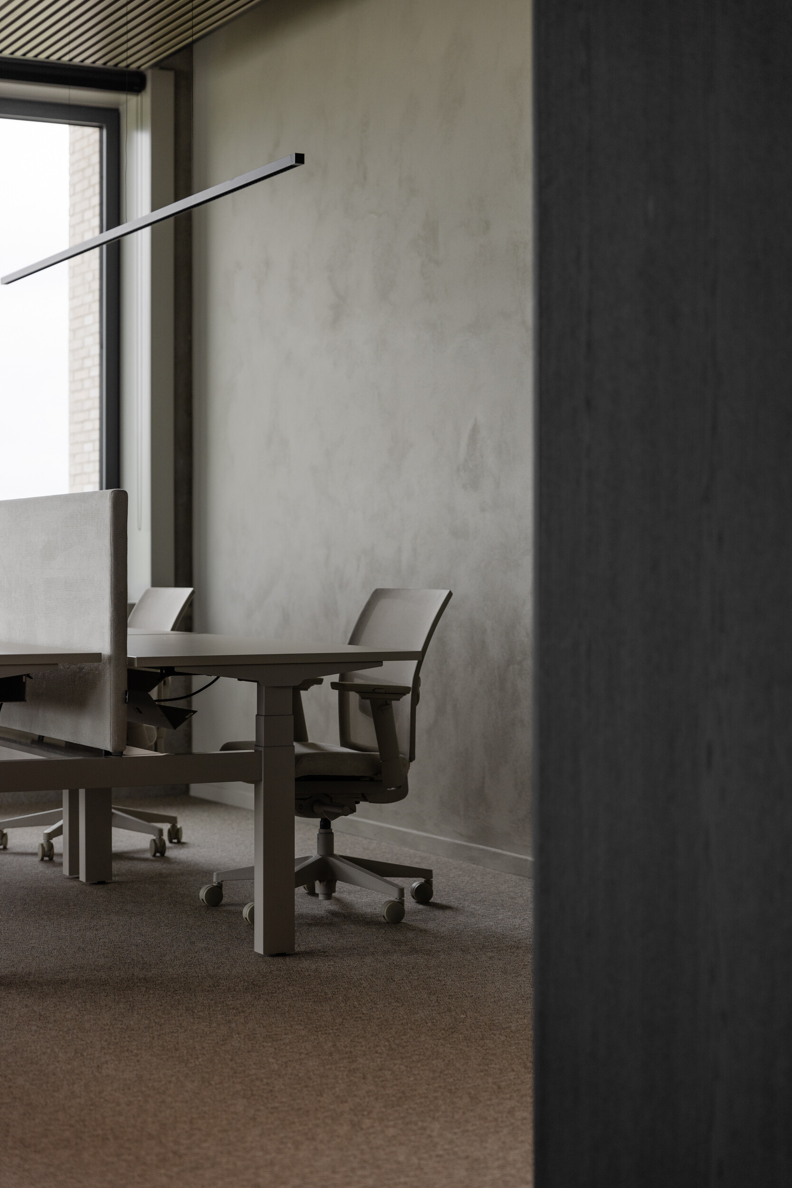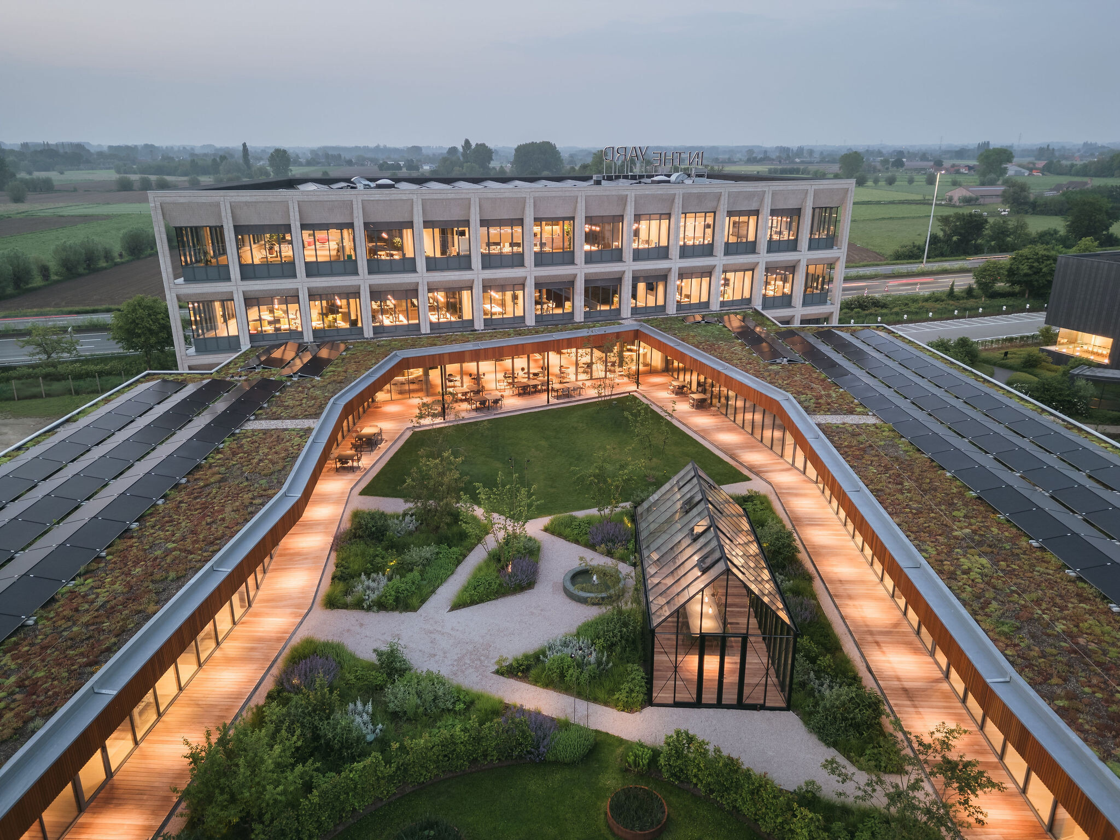In The Yard — Evolving co-working space. A 5000m² co-working space blending comfort, flexibility, and nature. Designed for well-being, sustainability, and dynamic collaboration.
















In The Yard is a co-working space spanning 5000m², featuring flexible office spaces, meeting facilities, and social areas. Its design offers a unique blend of coziness and open space, with a customisable layout and diverse functions seamlessly integrated throughout the building. 5AM - now SKINN - designed the interior based on the concept of Olivier Salens Architecten.
Warm wood and modern elements create a serene interior atmosphere. Change is embraced at In The Yard, with no fixed layout, allowing spaces to adapt to users' needs while maintaining comfort. Each floor hosts a mix of functions, fostering a dynamic and inspiring environment. At the heart of the complex lies a central opening housing meeting spaces, work areas, and an auditorium, serving as the focal point of the site.
The indoor garden, designed by Buitenruimte, spanning 1400m², harmoniously connects with workspaces, enhancing a sense of unity. More than just a workplace, In The Yard prioritises well-being and sustainability and recently achieved the WELL GOLD certification. Exceptional indoor climate, acoustic quality, ample daylight, and a focus on active movement make it a trendsetting office building in Belgium.
Architect: Olivier Salens Architecten
Outdoor photos : Jelle Elaut


